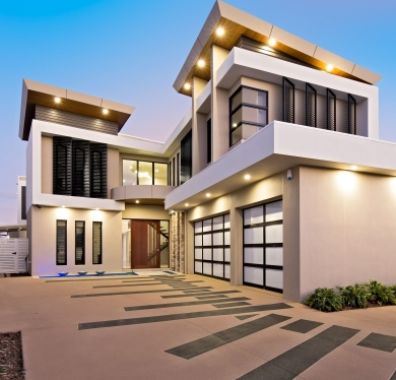Ask the designer
It is possible to move your kitchen from one area to another. Cost will be determined based on the floor system it sits on as the kitchen will need to access its services such as pipework for drainage and gas. If it is situated on a suspended flooring system (timber or steel) the cost is within reasonable limits to achieve. If the kitchen is situated on a concrete floor (though it is possible), it is not advised as the movement of pipework is a costly exercise and should be avoided if possible.
Yes you can! Extending your home is a great way to increase the value of your home while also tailoring your home to your needs. A few points to remember:
- Try and keep the upper level walls lining up with your lower level.
- Always design for the future rather than for your current needs.
- Try and align heavy load areas such as bathrooms and study to sit on walls which can either support the weight or can be accessed and upgraded to handle the heavy load.
- Avoid having upper external walls running over open spaces. The loads of these upper external walls need to be supported by heavy beams if spanning over large areas such as living areas.
- Engineers will always be involved with two level extensions. By engaging with a structural engineer consultant at an early stage regarding issues such as walls being upgraded for heavier loads, it give you a clear picture regarding cost and how to minimise structural construction cost.
With today’s technology, Louvers are designed to ensure that rain and wind will not enter through the window as long as the windows are shut properly. Louvers provide great source of ventilation when rooms are designed with cross ventilation in mind, which will minimize the need for air-conditioning.
Depending on the style of staircase chosen, an open staircase (having similar finishes) will approximately cost $1400 more than a closed staircase due to the construction methods used for supporting the treads as well as the type of materials used to finish off the staircase is usually of a higher quality.


