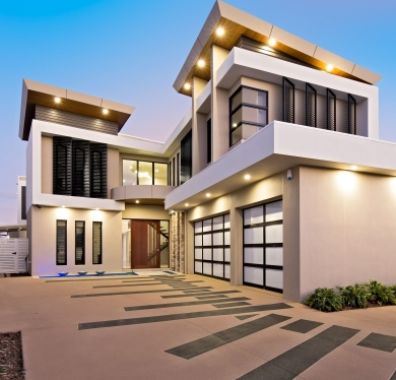Ask the designer
What are the general setbacks for a home?
Setbacks are defined by the local council and you should check with them regarding your block of land; however there are general rules of thumb regarding setback:
- Front minimum setback is 6 meters
- Side minimum setback for lower level is 1.5 meters. Side minimum setback for upper level is 2 meters
- For narrow block of lands, the garage can be built 200mm away from the side boundary
- Rear minimum setback for lower level is 1.5 meters. Rear minimum setback for upper level is 2 meters
Keep in mind your rooflines must be within the setback limits as well.


