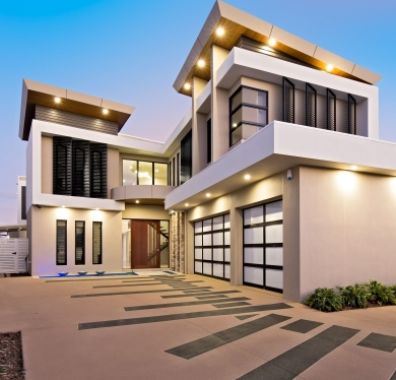There are many misconceptions about choosing steel or timber structure, such as steel structures are noisier than timber. However, with the refinement of the newer steel structures, there is a less noticeable difference.
Advantages of building with timber.
Slightly less expensive then steel frame Easier to work with Easier to fix errors on site Can be treated for termites. Timber has better a thermal transfer rate when comparing a house using similar building insulation (timber frame will keep your home cooler) Easy to install hooks and brackets off walls in the future
Advantages of building with Steel.
Termite resistance (keep in mind that using steel structure does not protect 100% of your home. Proper termite protection system should still be used to protect other items in your home (timber flooring, cabinetry, etc.) More accurate
It is also important to note that timber is a more environmentally friendly solution as the...


