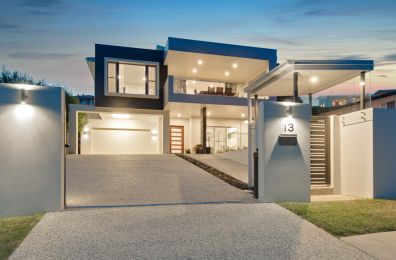KosCAD Co.
47. Reuben St. Cornubia 4130

New home design
A contemporary home with an open plan design that suits a young family. There is a focus on seamless connection between indoor and outdoor living spaces; hence the main alfresco, dining and lounge area are on the upper floor to take advantage of the seascape views.
The use of matrix cladding with cool tones in the colour scheme, teamed a stack-stone feature creates a high end, custom-made ambience. The interior is an extension of the modern theme, with high ceilings and unique angles in favour of streamlined, open-plan living.
Total House Size 449m2
Browse the gallery of this building design project:
Building design Brisbane | Home Renovation design Brisbane | www.koscad.com.au