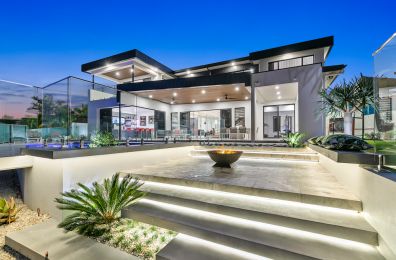KosCAD Co.
47. Reuben St. Cornubia 4130

New home coast design
Situated along the water canals of Raby Bay, this floor plan design seeks to maximise the waterfront views by increasing living space and dining areas, and placing large stacker bi-folds to circulation. The fundamentals of the design brief were achieved by creating a large functional open plan home with separated living, kids bedrooms and master zones. Solar passive design principles were applied through the orientation of the home and the placement of the windows which created cross ventilation.
The objective was to capture the modernist design of the 1920’s through the use of negative detailing, low horizontal roof line and floor to ceiling windows.
Plan includes 4 bedrooms, a courtyard facing the North-East direction, and large void to the entrance and centre of home to create a grand, open ambience internally.
Total House Size 782m2
Browse the gallery of this building design project:
Building design Brisbane | Home Renovation design Brisbane | www.koscad.com.au