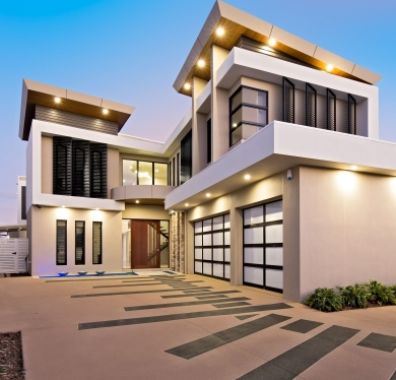Projects

Manly Waterfront Residence - New narrow lot home
This residence is 2 level, with 4 bedrooms. Alfresco, living, kitchen and dining to the rear of the property capture the waterfront views.
Total House Size 360m2
Browse the gallery...

Wellington Point Residence - New home design
This residence is 2 level, with 3 bedrooms, plus a Guest. The upper floor is occupied by the main bedroom, His and Her WIR, and Ensuite to enjoy the views...

Robertson Residence - New home design
Total House area 1279m2
This 3 level property has a subfloor basement to accommodate 12 cars. 6 bedrooms are spread to each corner of the upper 2 floors each with...
Paxton Townhouses - Multi-unit development
Total number of units: 4
Total floor area 1335.8m2
Total site cover 425m2
Each unit has a generous 4 level living area meterage of about 328.2m2. Each dwelling makes the most...

Sanctuary Cove Residence - New home design
This new concept design is for a waterfront site in Sanctuary Cove. 7 bedrooms in total each with Ensuites and WIR's. Water features are central to the design with a...

Mt Cotton Units - Multi-unit development
Total number of units: 9
Total unit living area 1576m2
Total site cover 1135m2
Browse the gallery of this building design project:

Old Cleveland Units - Multi-unit development
Total number of units 58
Average size of larger unit, 3 bedroom, 123.7m2
Average size of smaller unit, 2 bedroom, 106.3m2
Total unit living area 7543m2
Total building cover 2489m2
...
Cleveland Waterfront Residence - New home design
A double level dwelling with waterfront views is customized in its floor plan layout to suit perfectly the unique shape block and maximize living and the 4 bedroom sizes where...



