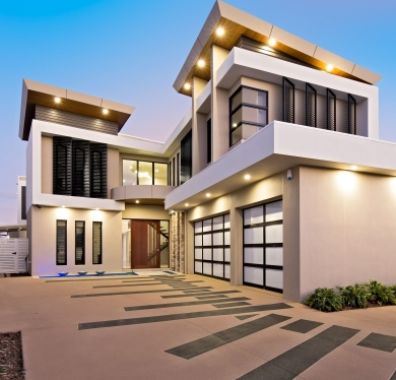Every new home design process is unique, the number of steps varies depending on the complexity of the project (the number and type of rooms, number of cars to be accommodated, bathrooms, pool, patio and so on) and whether you’re building a single detached dwelling, a duplex or a unit development.
You may want to delegate all of the design decisions for your home to the building designer or you may want to be fully involved throughout the process. In either case, Koscad will cooperate with you the way you want it.
Our working relationship with you is critical. The design process of your new home will be 100% transparent, you will be comfortable with each stage and you will be able to check it against your brief before moving on to the next stage.
(more about the building design process HERE)
We will review your preliminary budget in light of your brief to identify potential problems and suggest strategies to deal with them. Size is the major determinant of the cost of your new home design, but other variables include preliminaries (e.g. council, geotechnical and engineers fees), site difficulty (e.g. slope, access, fire hazard, wind exposure), the construction system used, number and size of wet areas (bathrooms, laundry and kitchen), services (cost of water, sewer and energy supply) and access (e.g. drive construction, materials transport distances, travel times for trades).
We will provide indicative costs of your new home design for each sustainable feature in your brief and recommend additional ones that may be relevant for your site or climate. We will also apply life cycle costing to each item. In many cases, savings on utility bills exceed the additional costs, and often mortgage repayments, for these features.
Koscad offers the following benefits for your next New Home Design project:
- Creative, innovative design to suit your lifestyle, matching environment
- Over 20 years of building design experience,
- in-house construction expertise,
- Our advanced 3D software allows the design to be visualized at an early stage to ensure you understand the style, flow and layout of the home but also the way it interacts with your land and it surrounds taking into consideration site works, solar orientation, views and prevailing breezes or winds to provide the best solution possible.
- Highly detailed drawings with thorough documentation
- Liaison with other consultants such as town planner, surveyor, engineers
- Experienced in sloping and difficult sites
- Experts in sustainable building design solutions



